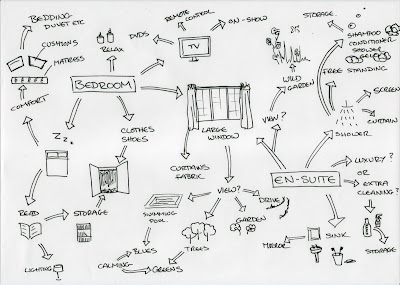To gain a better understanding of how my client uses the spaces I am to redesign, I have made the following observation notes and sketches. Some notes are my own ideas and projections for what I might do to the space, but mostly these drawings depict the original space and how my client interacts with it.
 |
| Kitchen - Own Drawing |
 |
| Bedroom & En-Suite - Own Drawing |
 |
| Drawing Room - Own Drawing |


