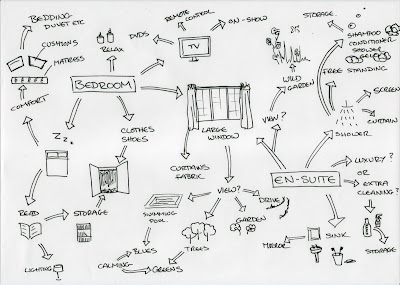Project Title: Countryside Connections
The project is to re-design four rooms in a country house. A drawing room, a kitchen/ breakfast room, and a bedroom with an en-suite bathroom. The clients are a middle-aged couple who wish to renew the decoration of the house without modernising it. The house was built in the 1890’s so may need some structural work to be carried out. The age of the house should also be taken into account, to produce a design coherent to the existing style.
The drawing room contains an old stone fireplace, which is to remain in the room and should be a considered feature within the design. The room has north, south and westerly facing windows as well as French windows looking out onto the swimming pool. The room contains a lot of natural light and the garden can be seen from all the windows. The client wants to draw upon the natural surroundings, and incorporate this into the scheme. The client has no other requests for this room, and is happy for all old items of furniture to be removed.
The kitchen is of similar size to the living room, and also contains a fireplace. The client does not have any need for the fireplace to remain a feature in the room, so a decision needs to be made about how the space will be used. The client also wishes to have a small breakfast area incorporated into the design. This room has north facing windows looking out onto an orchard and in the distance a stable yard, and south facing windows looking out onto a small private garden with an eating area.
Thirdly the bedroom, which has one westerly facing window, looking out over the swimming pool and drive. This room contains a low black beam giving evidence to the age of the house. This is to stay however it can be treated. The client has no particular requests for this room, only that the room continues with the countryside theme, and does not become a gendered space.
Finally the bedroom’s en-suite bathroom. This has one large south facing window, looking out over a wild garden and pergola. The client requires a large shower in this room, as well as storage space, a sink and toilet.
The client is middle class, and the house is situated in a heavily rural area. The design should reflect this and look at how the countryside can be connected to the interior. This does not necessarily have to be directly related, but could be connected through the colours used, i.e. keeping a natural colour palette or using natural shapes and textures as opposed to industrial geometric ones.


